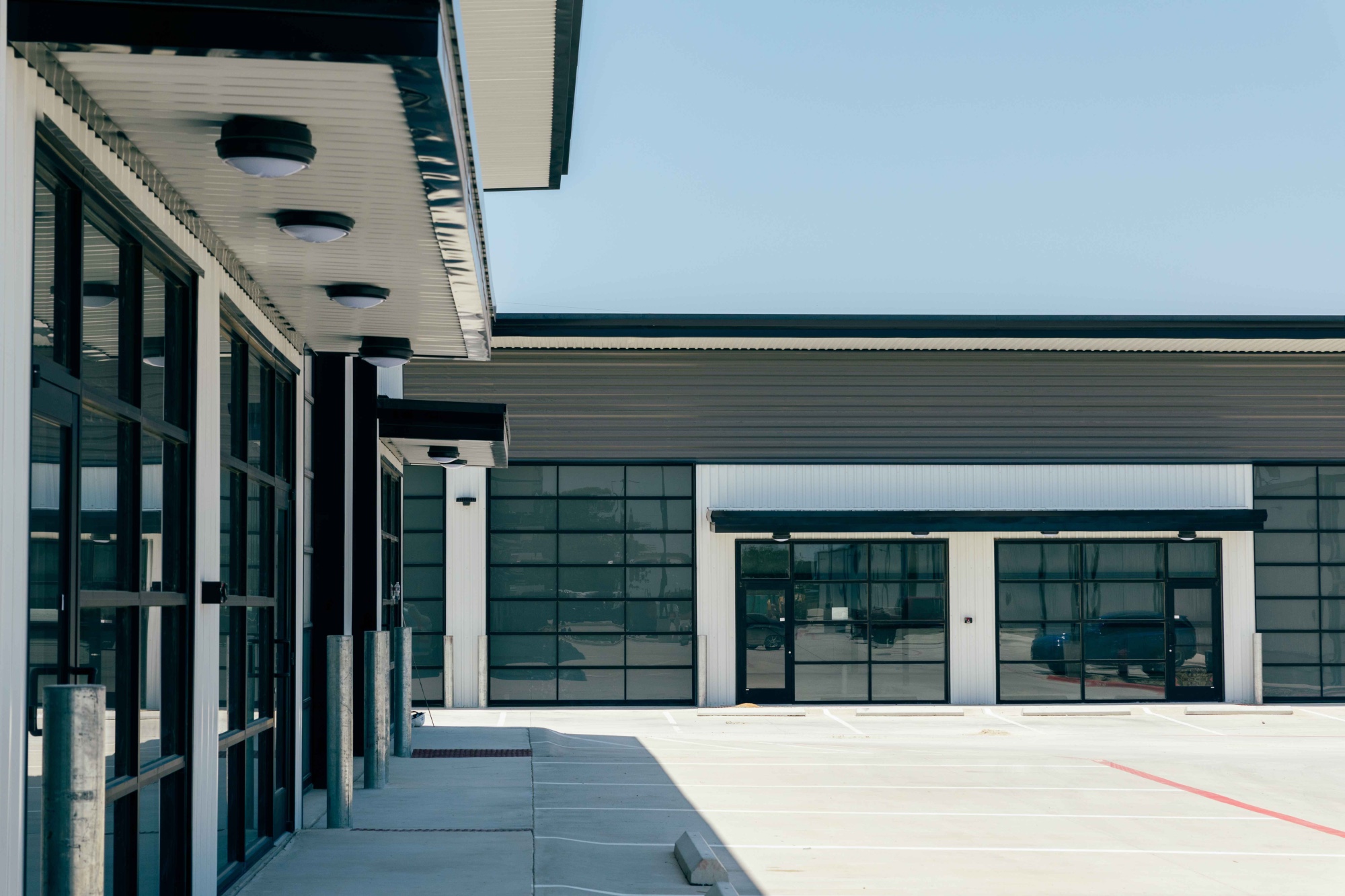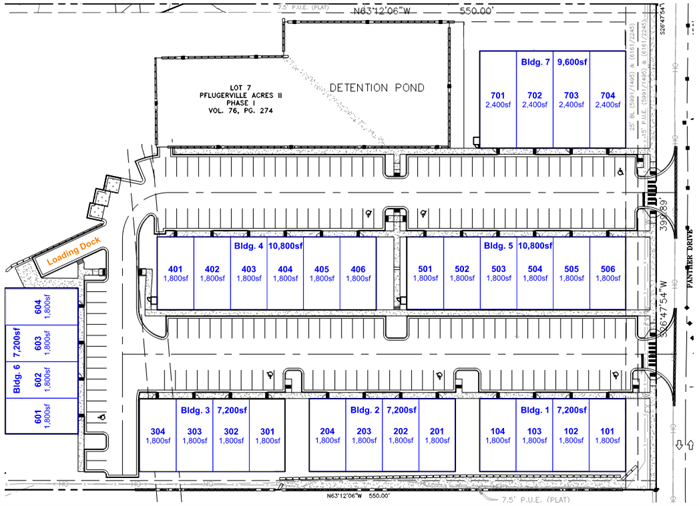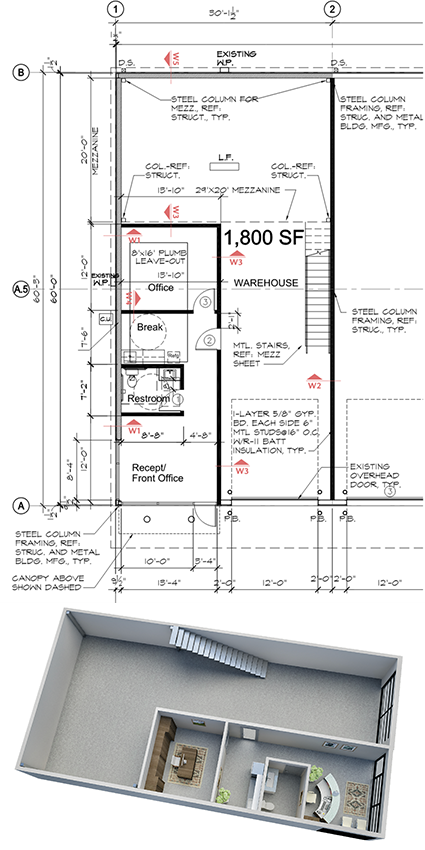
Panther Commercial Park

Panther Commercial Park’s modern designed shell buildings offer owners tremendous flexibility to customize their space and meet their specific needs like showroom, office, warehouse and more. The expansive front roof overhang is elevated 22’ above the ground and gently slopes to the back with a roof height of 19’. The design allows for the option to add a mezzanine level which can result in 33% additional space. The dramatic window line makes quite the impression offering the ability to showcase your business’ products and services. The buildings are energy efficient with perimeter wall insulation, natural light from the large building front window system, and large frosted glass roll up doors. Insulated rear human access doors are on the 10,800 s.f. buildings.
19832 Panther Drive, Pflugerville, TX 78660
REAL ESTATE BROCHURE
Unit Plan Option
• Project Completion Spring 2023
• Fantastic accessibility to all areas of Greater Austin
• 7 Buildings With up to 32 Units
• 14 end units
• 19 interior units
• Unit Sizes 1,800 – 10,800 s.f. +/-
• Mezzanine Level 600 – 3,240 s.f. +/-
• Parking Spaces 200 or 3.33/1,000 s.f.
• Community Loading High Dock
• Large Grade Level Rollup Doors
• High Speed Fiber Internet Access
• Condominium Association to preserve & protect your investment

Lee Idom
JP and Associates Commercial
512-993-0071
Email Us

